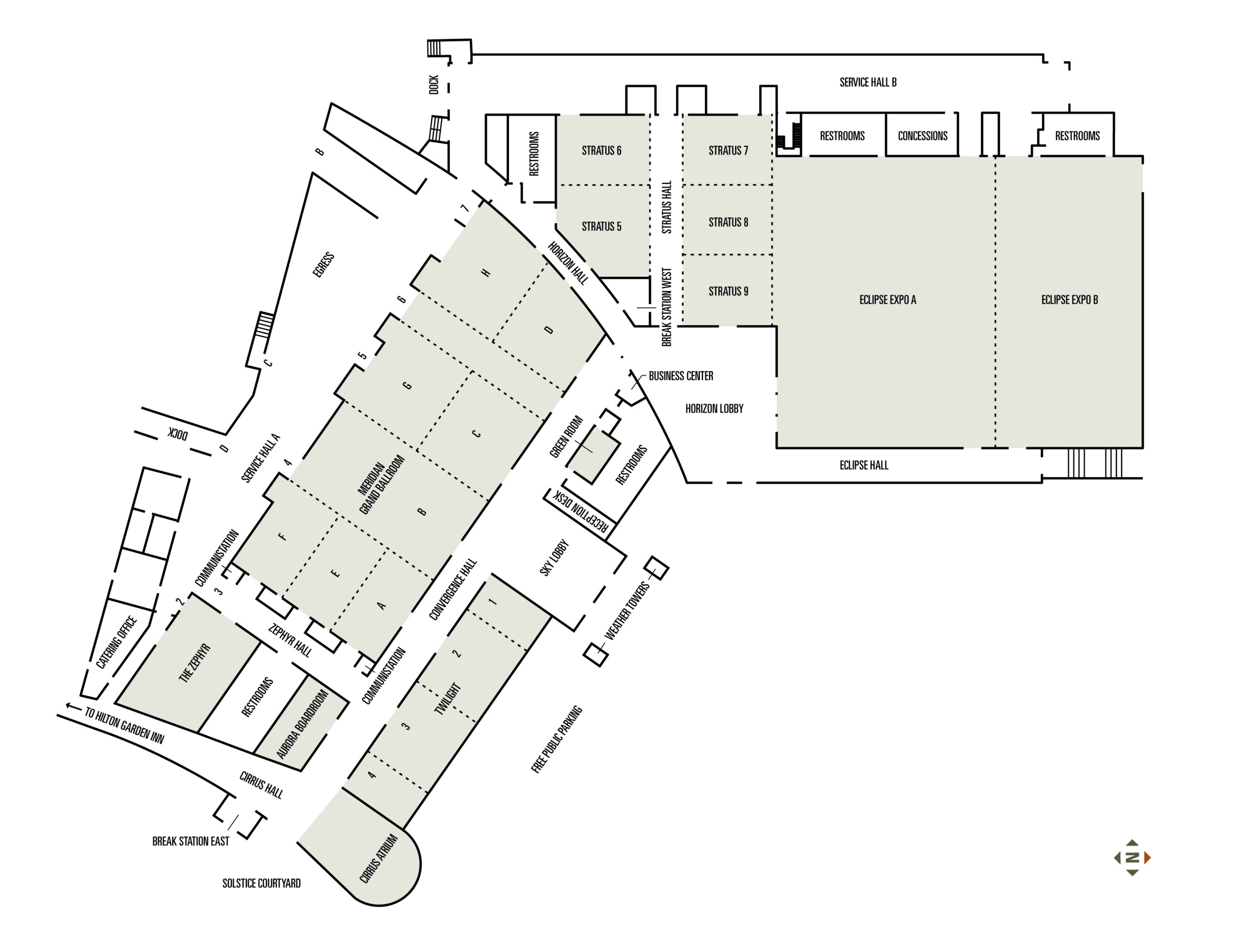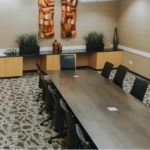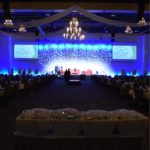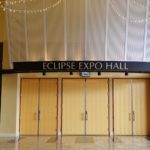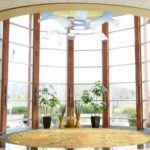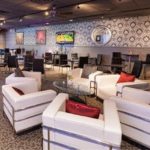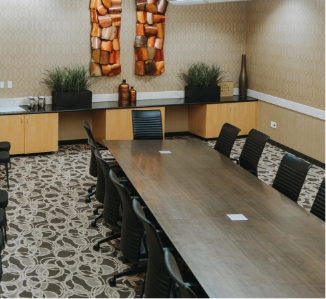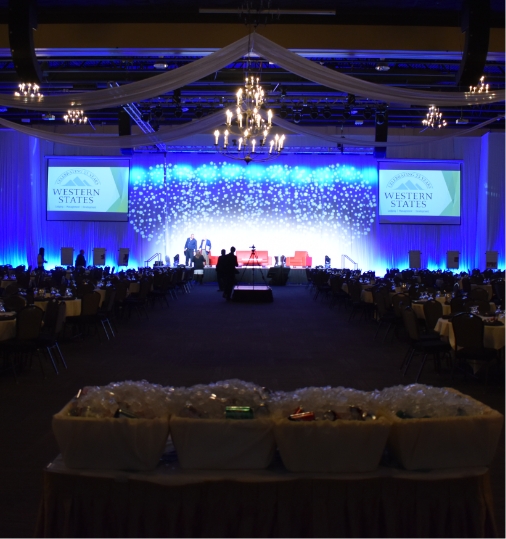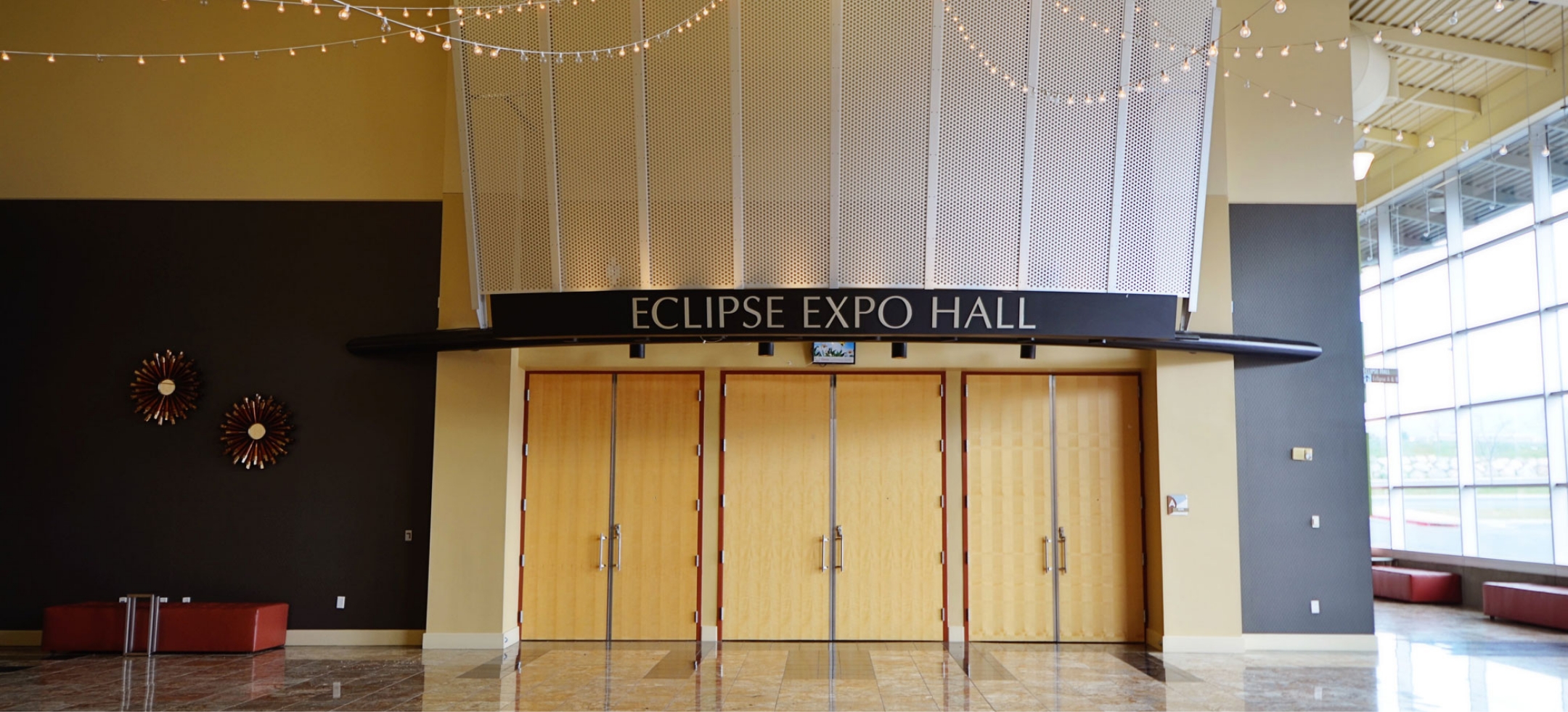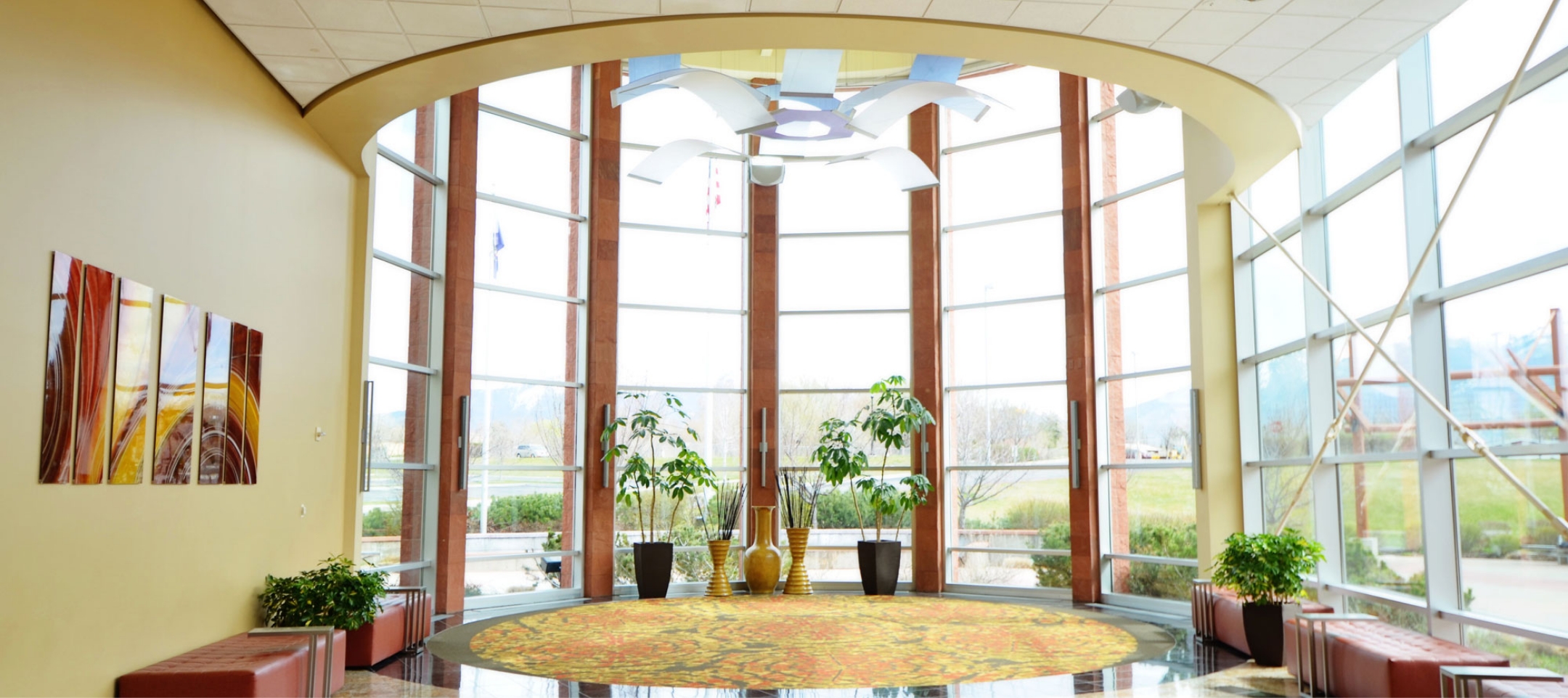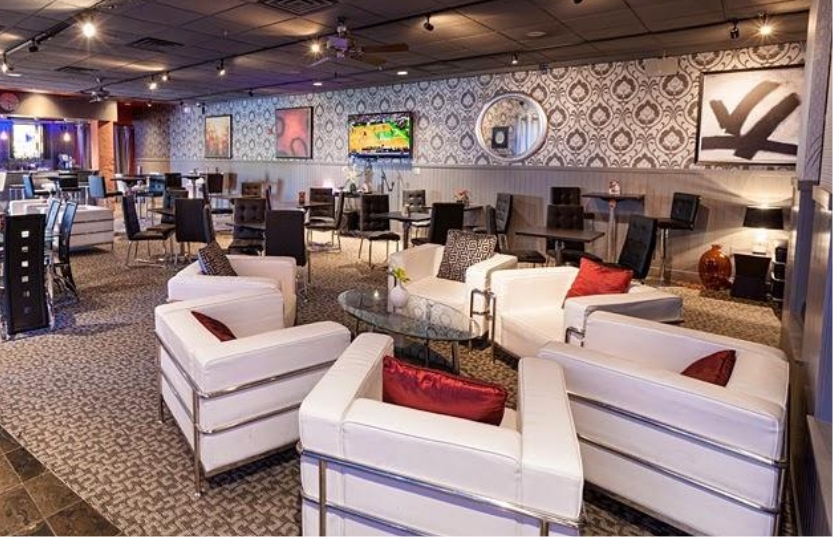The Eclipse Expo spans 18,360 sq ft, featuring a food and beverage concession area, loading area, and options for drop-down chandeliers. It can host up to 3,600 guests in reception style and 2,200 in classroom style. Additional configurations include banquet 10 or 10×10 layouts, offering versatility for various event needs.
The Meridian Grand Ballroom offers 12,459 sq ft of space, accommodating up to 2,700 guests in reception style. It can also be divided into eight individual spaces for more intimate gatherings or concurrent events.
The Twilight Ballroom spans 3,162 sq ft, boasting natural lighting through its windows. Its versatility allows for flexible configurations to suit various event layouts.
The Zephyr offers 1,711 sq ft of space, featuring a stunning ceramic vase art backdrop wall. Its versatility allows for easy configuration into any desired layout.
The Cirrus Atrium, a 1,318 sq. ft. space, accommodates up to 200 guests in reception style, with options for theater, banquet, conference, u-shape, h-shape, and 10×10 layouts, ensuring adaptability for any event.
The Aurora Board Room, spanning 730 sq ft, comfortably accommodates conference-style meetings for up to 20 guests, featuring high-back boardroom chairs for added comfort.
The Horizon Lobby, spanning 3,293 sq ft, and the Sky Lobby, covering 1,488 sq ft, both feature floor-to-ceiling windows that offer breathtaking views of the majestic Wasatch Mountains.
Located within the conference center is the Fahrenheit Lounge, open 7 days a week. It features a full bar, 8 rotating taps, a pool table, a stage, karaoke, a dance floor, and projector screens.

